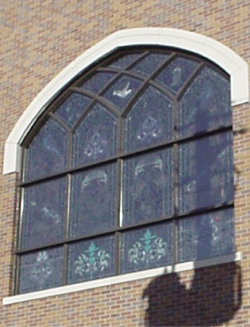Stained Glass: Structural Integrity
WINDOWS FOR THE SOUL FOUNDATION FOR THE EXPANSION AND PRESERVATION OF AMERICA’S STAINED GLASS HERITAGE
 The heritage created with stained glass windows can last for many generations when created in a structurally correct system.
The heritage created with stained glass windows can last for many generations when created in a structurally correct system.
There are artistically beautiful stained glass windows created by talented artists without structural knowledge. Every year we are asked to repair and correct the structure on several stained glass windows with structural failure that are less than 10 years old.
Professional stained glass artists are not only talented imaginative artists, but understand the structural requirements of their art.
Proper panel size and reinforcing systems are key elements in the structures of traditional lead stained glass windows. This is what we are addressing in this article.
Traditionally and structurally, a leaded stained glass window panel should not exceed more than 12 square feet. A large stained glass window is composed of multiple stained glass panels divided by T-bars, mutins and/or mullions within the window frame or sash.
The purpose of this type of structural system is to transfer the weight of the upper panels of the stained glass windows from the panels below them, onto the window frame or sash. This prevents the weight of the upper leaded panels from causing damages by weighing down on the lower panels causing them to bulge and collapse over time.
The steel reinforcing bars in either the flat reinforcing bar or the older traditional round bar system connected by copper tie wires must be attached at their ends to the sash or frame of the window. Reinforcing bars not attached to the windows sash or frames are not structurally sound. The purpose of the reinforcing bar is to hold the stained glass window in a flat vertical plane. Imagine a set of children’s building blocks stacked high. As long as the stack of blocks is stacked perfectly upright, the structure remains in tact. When the stack of blocks starts to bulge or sag, it weakens until it collapses. The same is true of stained glass window panels fabricated with flexible lead came. The flexibility allows it to last through generations of expansion and contraction cycles of the heat and cold of night and day and from season to season. The reinforcing bars hold the stained glass window panel vertically flat during the expansion and contraction cycles, keeping it structurally sound.
There are pros and cons to both the flat bar and round bar systems. The more modern steel flat bar system is stronger and more rigid than the traditional round bar system and is attached directly to the solder joints of the lead came. The round bar system is attached by copper tie wires attached to the solder joint of the stained glass panel. The round bar
system’s advantage is that it is flexible during expansion and contraction cycles allowing the steel rebar some movement through the tie wires while maintaining the flat structure of the stained glass window.
The reinforcing bars on a window panel made in the copper foil technique can be attached anywhere the reinforcing bar crosses the soldered copper foil. The flat bar system is used in copper foil stained glass windows.
The placement of the reinforcing bars is determined by the design of the stained glass window. Stained glass windows designed from many small panes of stained glass require more closely spaced reinforcing bars than stained glass windows with larger panes of stained glass. Traditionally, reinforcing bars are applied to the stained glass window horizontally approximately every 18 inches. Aesthetics of the artwork and the location of the solder joints are essential factors in determining the placement of reinforcing bars. The placement is an artistic as well as an engineering evaluation for each panel. The reinforcing bars are applied to the interior surface of a stained glass window illuminated by natural light. The main reason for this is when the reinforcing bar is installed on the exterior; a shadow is cast by the reinforcing bar as the sun rises in the sky shining on the stained glass window. This distracts from the beauty of the art glass window. The reinforcing bars installed on the interior side of the stained glass window will remain as a thin line as the sun moves across the sky. If desired, artificially lit stained glass window’s rebars can be installed on the back side of the stained glass window as the lighting can be arranged so shadows are not created from the reinforcing bars.
There are other structural elements required for a stained glass window to last for centuries; proper glazing cement packed between the flanges of the lead came and panes of stained glass, framing systems designed for proper wind load, vented exterior glazing systems designed to preserve the stained glass window, proper placement of stack joints, T-bars, mutin and mullion placement, the design of the lead matrix and even the material composition of the lead came.
Following these guidelines, the stained glass heritage you create should last for many future generations.
Windows for the Soul Foundations is a non-profit organization for the expansion and restoration of America’s religious stained glass heritage.
Ron Bovard is the author of “Windows for the Soul” published by Wardell Publications www.wardellpublications.com/bookdetailpgs/WFTS.html and the owner of Bovard Studio, Inc. Email: This email address is being protected from spambots. You need JavaScript enabled to view it.
bovardstudio.com www.bovarstudio.com contains more information on the engineering, the structure and glazing systems for stained glass windows.
Next quarter’s newsletter will discuss the pros and cons of exterior glazing for stained glass church windows based on the Protective Glazing Study for the National
Preservation Center in Natchitoches, Louisiana www.ncptt.nps.gov/protective-glazing-study-1996-06/